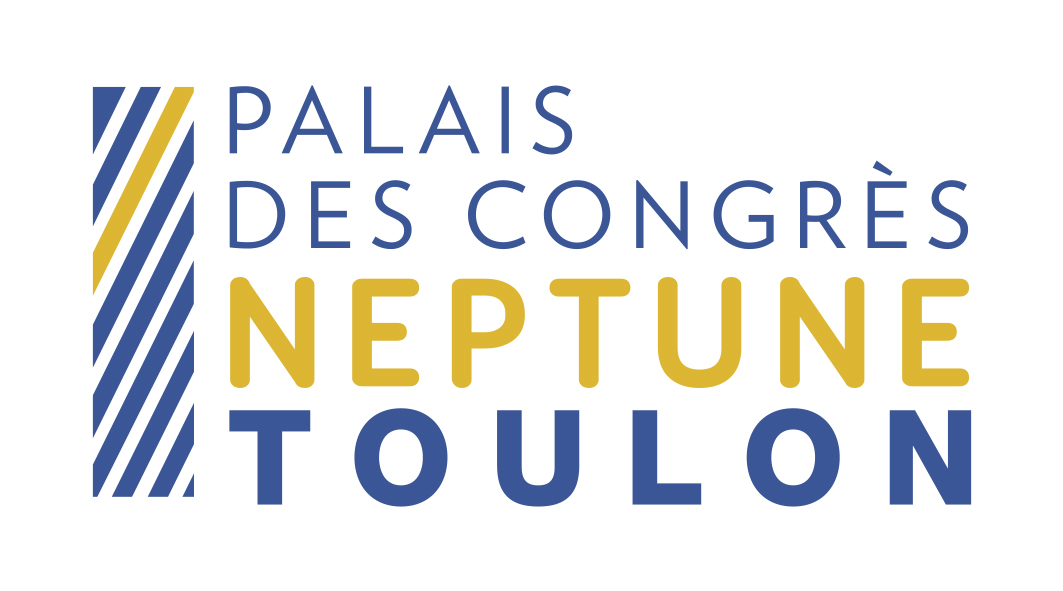2500m² of spaces
Operable and scalable
The Neptune Centre is a complete tool
Meetings, Exhibits (2500 m²) and Catering altogether in an architectural universe built with wood, glass and stainless steel, divided into 3 levels, with 14 rooms that welcome from 15 to 300 people in theatre configuration for flat rooms. An auditorium for 800 people.
Cutting-edge Lighting and audiovisual Equipment Signage by screens. Catering: Up to 1000 people in a cocktail. Panoramic catering area: 400 diners seated at the table.
Auditorium with 800 seats
Board – Concert Hall
An auditorium for 800 people.
State-of-the-art light and audiovisual equipment, simultaneous translation and electrical switchboard.
Room dimensions:
Width: 23,5 m
Length: 28 m (off stage)
Doors: 2 Accesses
14 meeting rooms
PMR standards compliant (from 15 to 300 people)
Neptune Convention Centre offers 14 spaces that can be adapted to any type of business event. Their capacity ranges from 15 to 300 people in theatre configuration for plain rooms.
